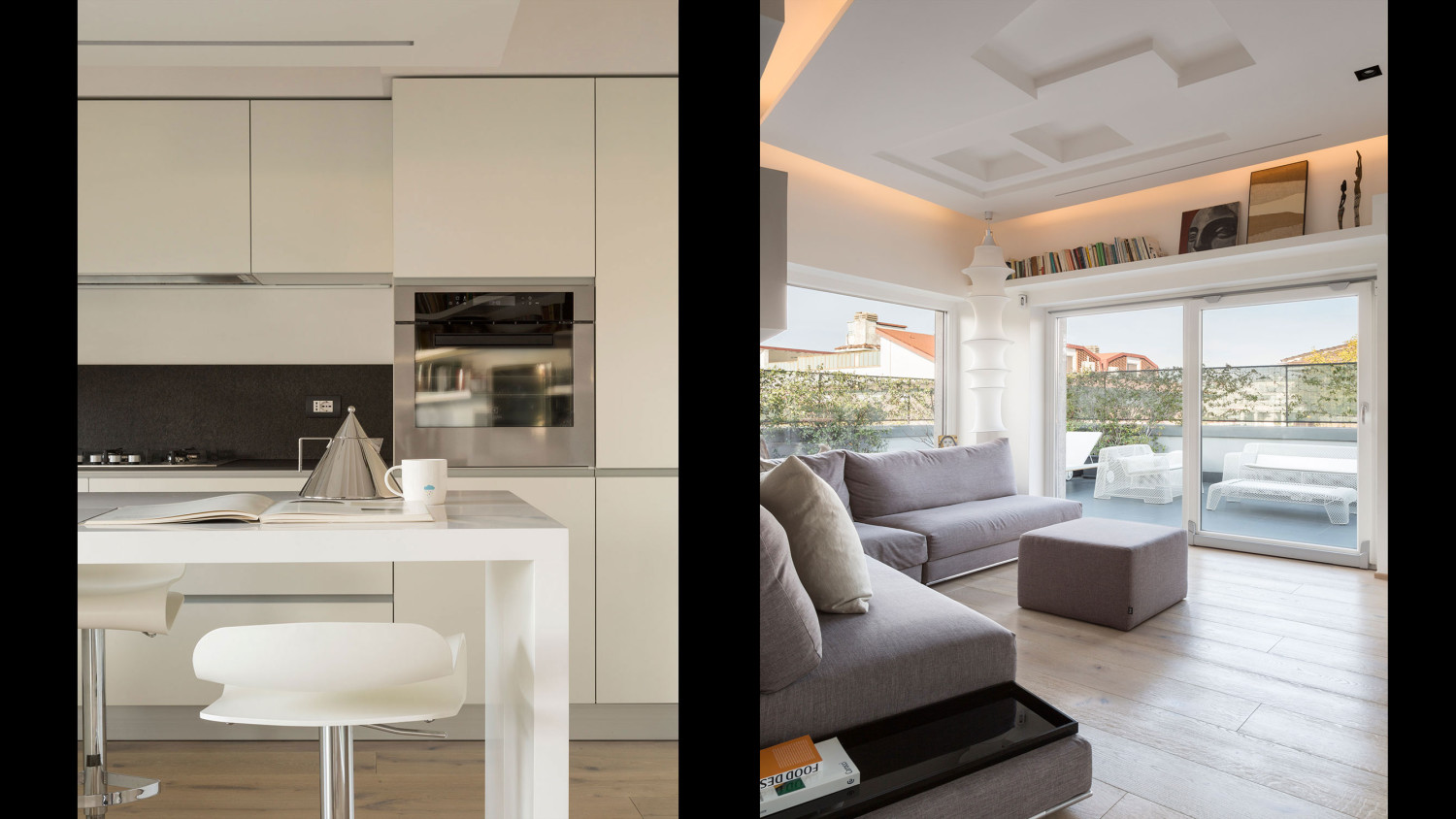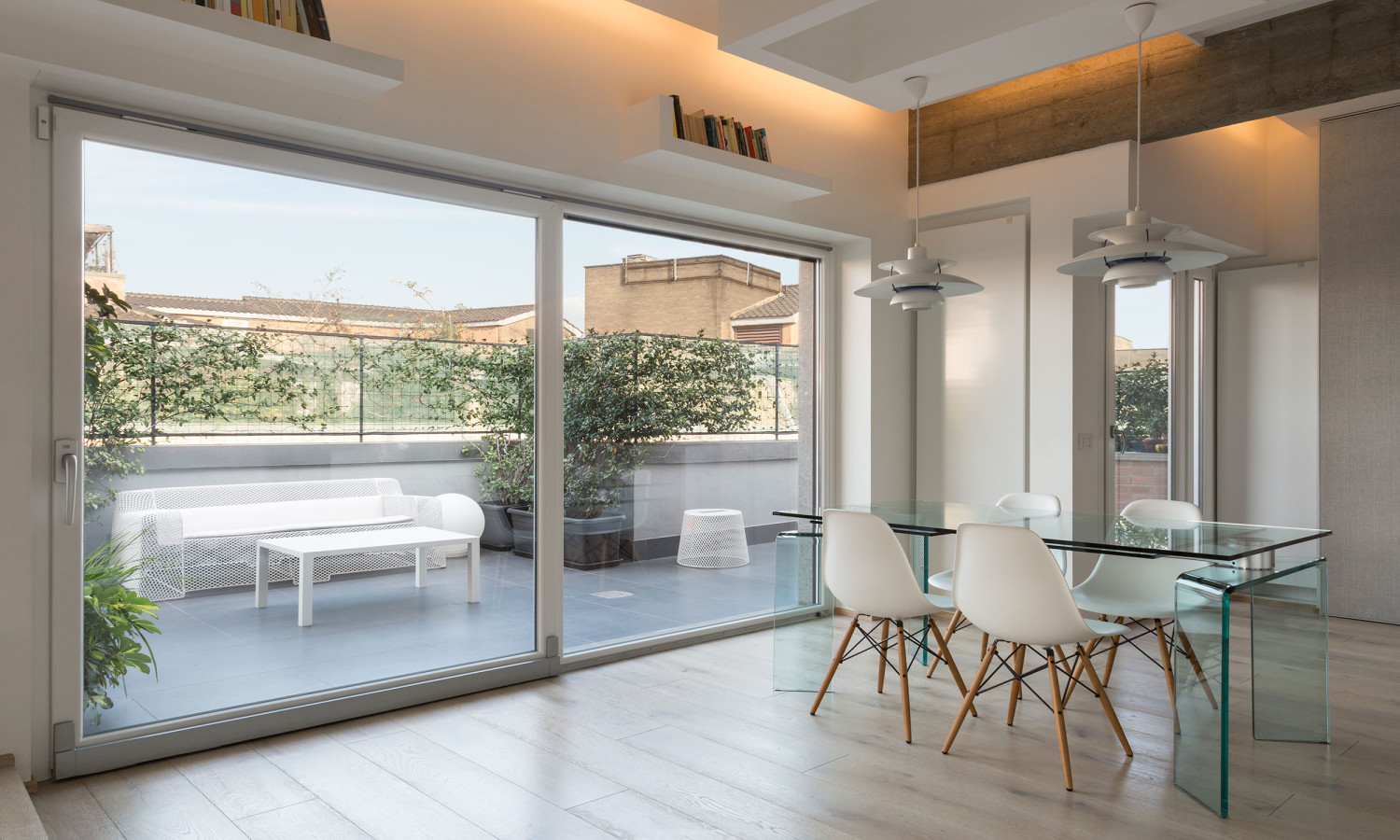Minimalist Design in the Heart of Prati | Roma
Kitchen and Living Area in Perfect Continuity
The kitchen, minimal in form and finish, opens seamlessly onto the living area, creating a unified visual flow. At the center, a functional peninsula becomes a space for gathering and sharing, while the light-toned parquet flooring runs throughout the home, enhancing brightness and harmony.

Living Area with Bold Volumes and Textural Contrasts
The living room features a spacious relaxation area, enhanced by bold volumes and rich textural contrasts—where raw surfaces meet light, refined furnishings. Custom-designed pieces define each function with balance, without ever disrupting the fluid rhythm of the space.
Bathroom and Terrace: Textural Elegance and Outdoor Comfort
In the bathroom, the interplay of matte surfaces and glossy details creates a sophisticated, tactile atmosphere—where every element is designed to blend aesthetics and functionality.
The terrace, thoughtfully curated down to the finest detail, feels like a natural extension of the living area. With airy furnishings, potted greenery, and glimpses of the city, the outdoor space becomes a luminous oasis of relaxation in the heart of the city.

Tailor-Made Design Signed by Anzalone Mobili
With furnishings curated by Anzalone Mobili and a design by Arch. Andrea Lupacchini, every space takes shape in perfect balance between aesthetics and functionality—telling a story that is both authentic and deeply personal.
Discover the Gallery
Contact Us
Did this project inspire you? Get in touch and let’s create something unique and tailor-made for your home.
