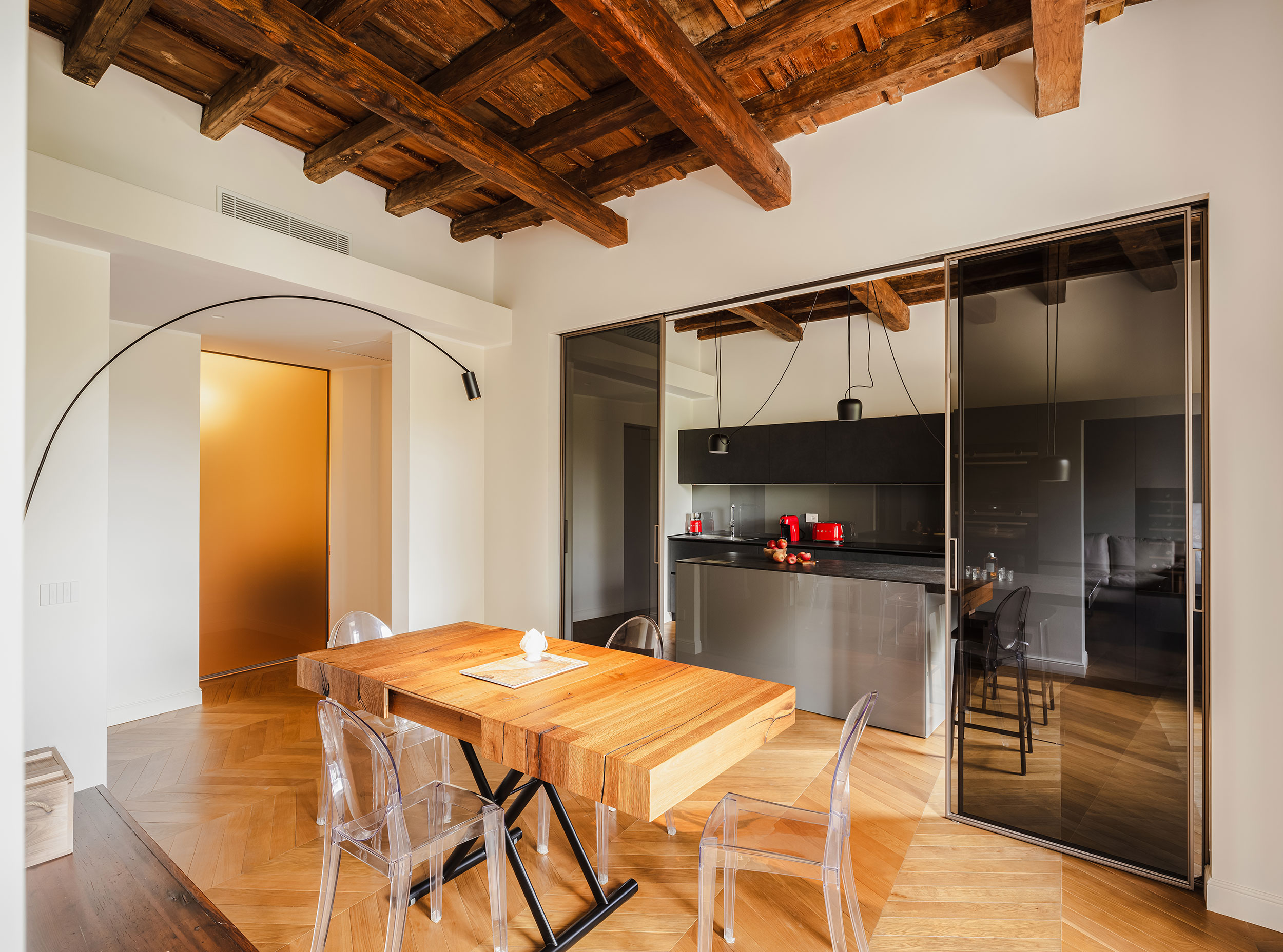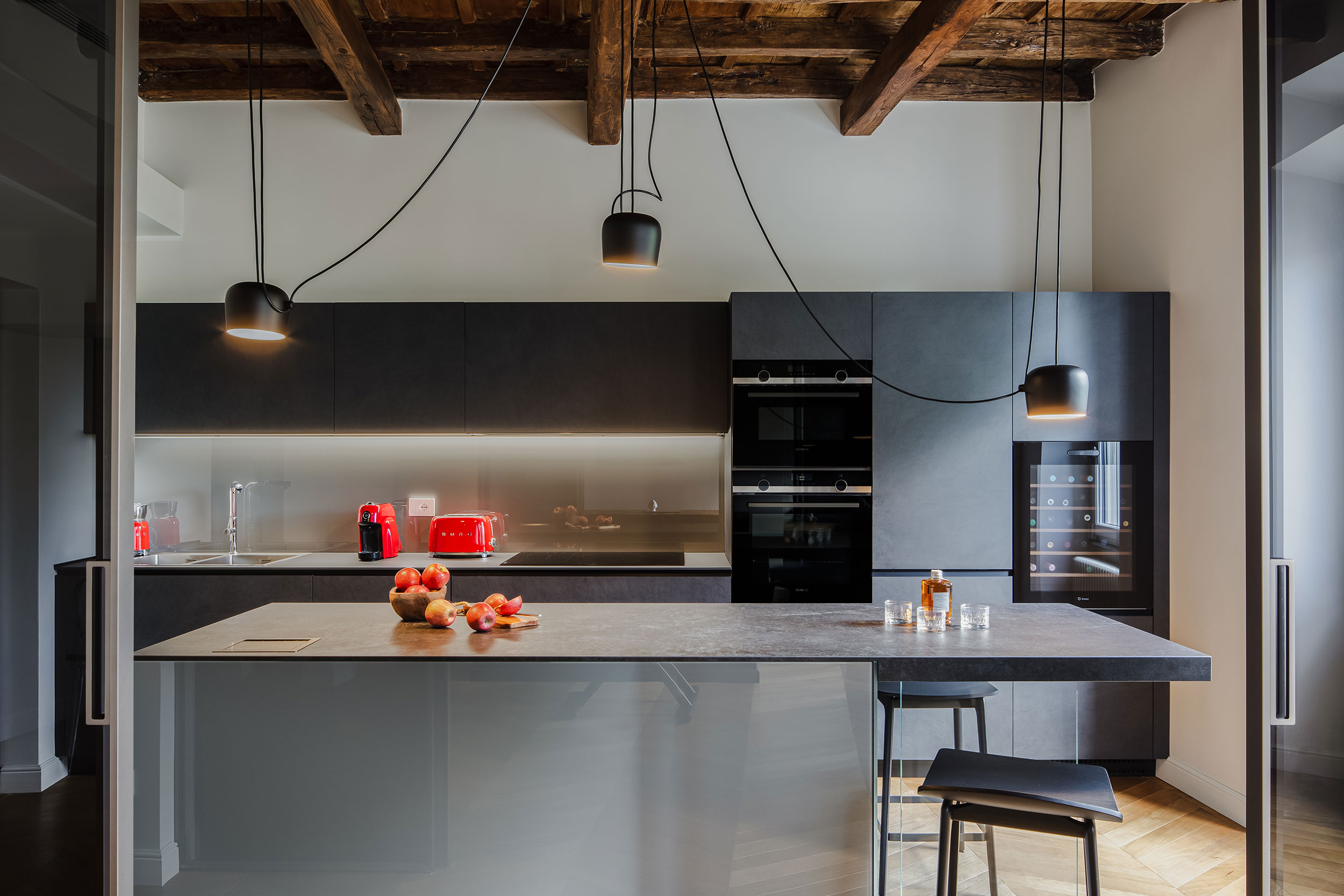Apartment – Rome, Vatican area
Apartment – Rome, Vatican area
A harmonious dialogue between history and contemporary style
In this charming apartment in the heart of Rome, the balance between historic architecture and modern design gives life to an elegant, functional environment full of personality. The project, curated by Studio Tiberi, was able to enhance the original features of the house, such as the coffered ceilings, integrating them with contemporary furnishings and furnishing solutions selected by Anzalone Mobili.
Living area: natural light and authentic materials
Harmony between volumes and contrasts
The living area is a bright and welcoming space, where natural materials, clean lines, and subtle color contrasts coexist. The room revolves around a large light-colored sofa, which interacts with bolder elements such as a dark wall unit and a statement lamp that sets the rhythm of the space.

Valcucine as the functional heart
The kitchen, separated from the dining area by a sliding glass wall, is designed for practical yet refined everyday use. The Valcucine stands out for its clean, sustainable surfaces, arranged in a linear layout enhanced by a central island, the functional and social heart of the home.

Functional and well-defined spaces
The living area is completed by a quiet, compact study furnished in a simple and functional style, and a bold-character bathroom, where light surfaces alternate with black details to create a modern, graphic effect.
In the bedroom, the style becomes more intimate while maintaining the project’s overall aesthetic coherence. The neutral palette is enlivened by subtle touches of color, while soft lighting creates a calm and balanced atmosphere.
The home’s identity expressed through furnishings
Anzalone Mobili, in collaboration with Studio Tiberi, oversaw the furniture supply, helping shape a home that fully reflects the identity and style of its inhabitants.
Contact us
Did this project inspire you? Contact us to create something unique and tailor-made for your home!
