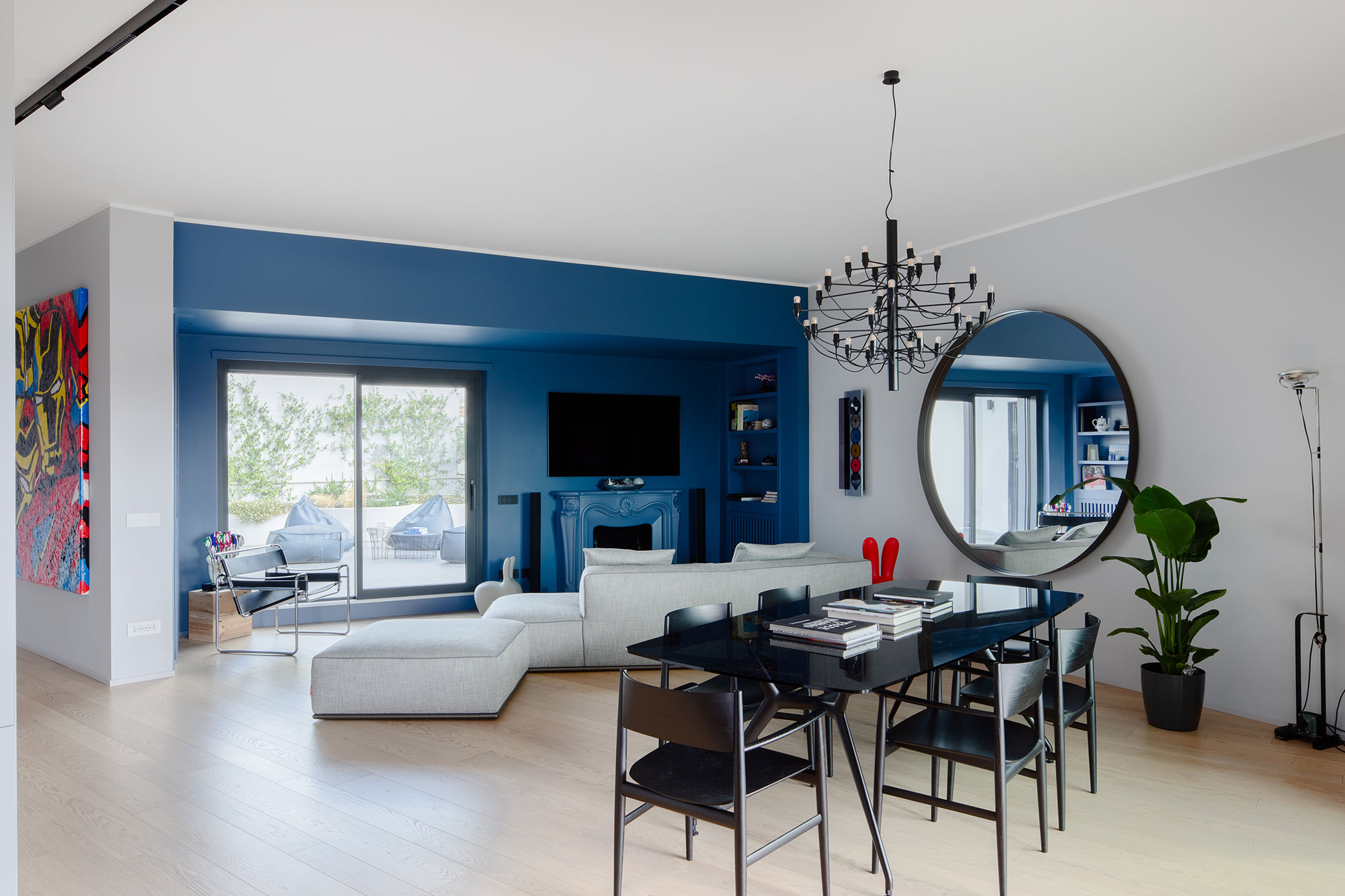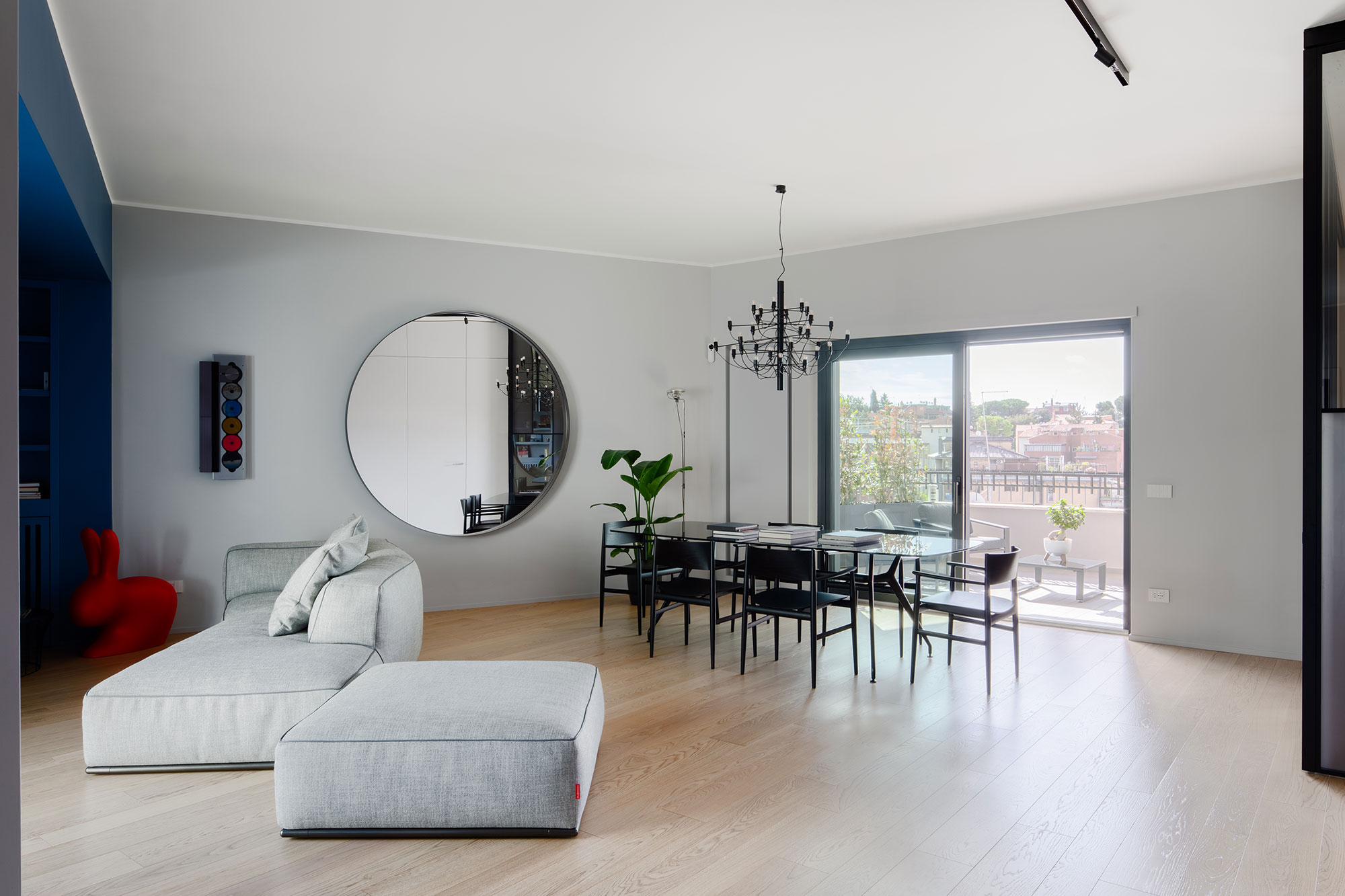Apartment – Rome, Flaminio area
Contemporary elegance, signature details
Apartment – Rome, Flaminio area
Contemporary elegance, signature details
The light wood flooring runs throughout the home, bringing warmth and continuity to the spaces. Neutral walls and deep blue niches create refined contrasts and highlight the furnishings, carefully selected to shape elegant and livable interiors.

The living room opens with a cozy lounge area, defined by a lowered ceiling and an integrated fireplace, while the dining room overlooks a spacious, light-filled terrace. The kitchen, separated by an industrial-style glass wall, maintains a seamless dialogue with the rest of the living area.
Lighting, balancing scenography and functionality, defines and enhances the spaces: from visually striking pendant lights to architectural lighting that follows the path of the interior staircase.

The bathroom also faithfully reflects the apartment’s style: clean surfaces, neutral colors, and textured details create a relaxing and well-crafted atmosphere.
When the client entrusted us with this project, they were looking for exactly this: a contemporary, refined, welcoming, and tailor-made space. A result that would truly reflect their lifestyle and personality.
A project where every element is designed to create a harmonious, contemporary, and personal space — perfectly tailor-made.
Did this project inspire you? Contact us to create something unique and tailor-made for your home!
Scrivici su WhatsApp