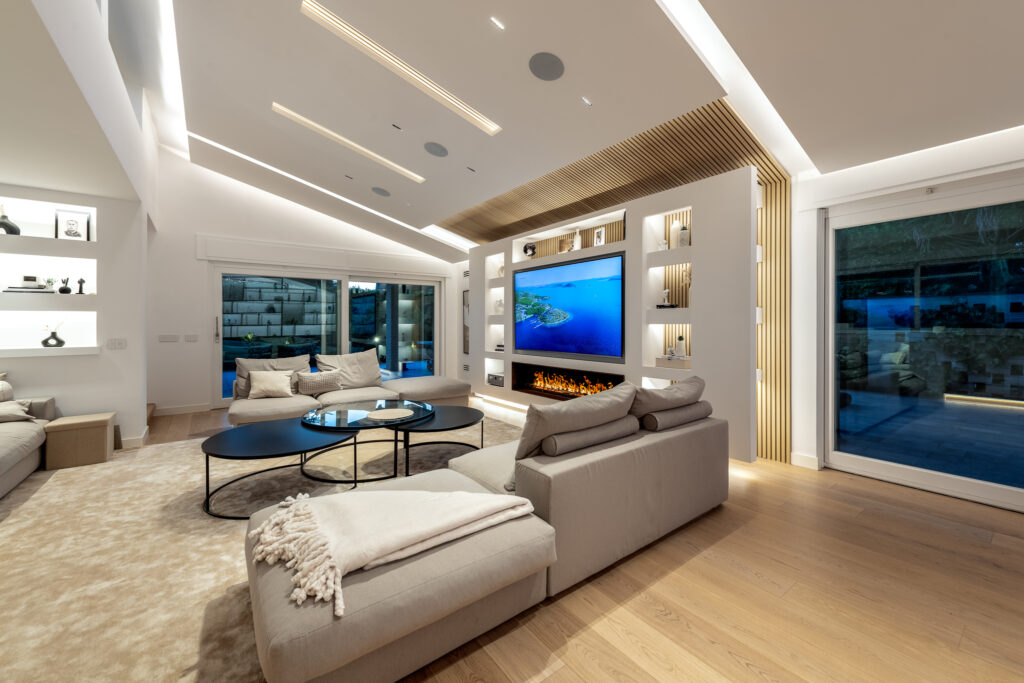Residential Project – Arch. Alberto Fanasca
A Custom-Made Home in Northern Rome
Custom design for a professional athlete
In one of the most exclusive residential areas of northern Rome, this project by architect Alberto Fanasca was designed to meet the needs of a professional athlete, blending comfort, aesthetics, and functionality in an elegant setting.
Bright Interiors and Tailored Design
The interiors span multiple levels and are distinguished by abundant natural light, enhanced by large windows that create a seamless connection between the indoor spaces and the surrounding garden. The main living area, conceived as the heart of the home, features a custom-made composition where architectural volumes and boiserie blend harmoniously with carefully selected furnishings.

Materials and Lighting That Elevate the Space
Among the standout elements is the large Flexform sofa, chosen for its ability to combine comfort and design, perfectly integrated into a sophisticated and contemporary domestic setting. Architectural lighting and the refined use of natural materials such as wood, stone, and neutral fabrics help create a relaxed yet striking atmosphere.
Outdoor Spaces Designed for Well-Being
The project also includes a meticulous study of the outdoor areas, such as the outdoor kitchen provided by Anzalone Mobili, designed for convivial moments in the privacy and greenery of the garden.
Living Between Performance and Comfort
The result is an elegant and functional home, tailor-made for someone who experiences domestic space as a balance between everyday performance and personal well-being.
Discover more residential projects by Anzalone Mobili or learn more about our team and our approach to interior design.
Contact us
Did this project inspire you? Contact us to create something unique and tailor-made for your home!
